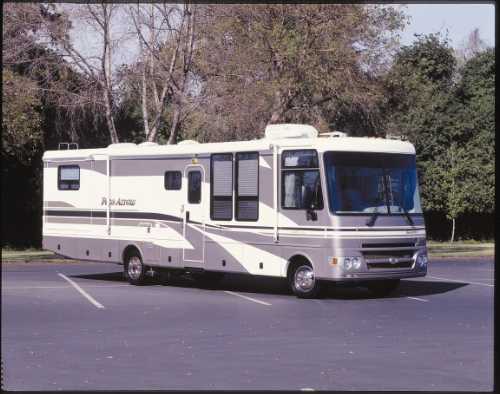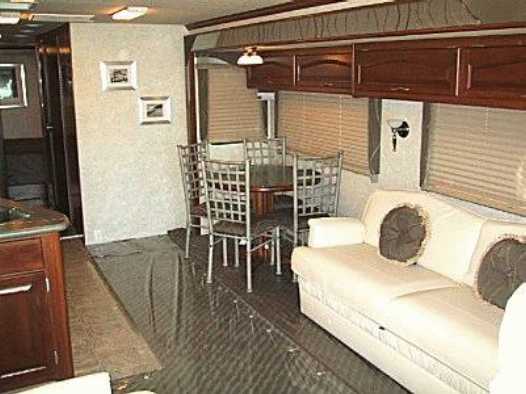
 |
This is a picture of a Pace Arrow that I found on the internet; the background is much nicer than the parking lot I took my pictures in! |
 |
Here is list of features included in the 2002 model Pace Arrow 36R on a W22 Workhorse Chassis: Basement Floor Construction, Heated Holding Tanks, 5,000 LB Trailer Hitch, Electric Double Entry Step, Roof Mount Dual Trumpet Horns, Driver's Door w/Manual Window Lift, Remote Heated RV Mirrors w/Turn Indicators, DSS Manual Lift Satellite Dish, TV Antenna, Rear Video/Audio Camera, Radius Roof w/Ducted Roof Air Conditioner, Digit Compass/Outdoor Temperature Gauge, 4-Point Hydraulic Jacks, 5.5KW Generator, Dual Glazed Windows, Flexsteel Furniture, Dash Fans, Privacy Curtains, Padded Vinyl Ceiling, Ultra Leather Pilot Seat w/Power, Ultra Leather Co-Pilot Seat w/Work Station, Ultra Leather Sofa/ Free-Standing Rocker Recliner, Day/Night Pleated Shades, Deluxe Ceiling Vents w/Fans, Front 27" Overhead Color Television, VCR, Stereo AM/FM/CD, Home Theater Entertainment Center w/Surround Sound, 5-Disc DVD/Video CD/CD Player, Double Bay Stainless Steel Sink, Single Lever Faucet, Water Purifier, Soap Dispenser, Round Table w/4-Chairs, Mini Blinds In Kitchen, Corian Counters, 2-Burner Stove-Top, Spacemaker Profile Microwave Oven, Cedar Lined Wardrobe, Ironing Board, Enclosed Bath, Bedroom Desk, Wall Lamps, Walk Around Queen Bed, Night Stands, Bedroom 20" Color Television, GVWR = 22,000 LBS. |
 |
We will start the grand virtual tour with a picture of the dash console. The monitor is for the rear view camera. I thought that they should have used the 27" TV as the rear view monitor and installed GPS Navigation in the space where the rear view monitor is. |
 |
Here you can see the Front passenger seat rotated to face the living room area as well as the comfortable Flexsteel Recliner/Rocker. |
 |
Looking aft of the recliner area you can see the entry door on the left, the corian counter, and the 2 burner stove top with a microwave / convection oven / exhaust hood combo above. |
 |
In this view you can see the H U G E sink and the ample storage provided by the lack of a conventional oven. Two overhead florescent and 2 conventional 12 volt Euro Style light fixtures provide ample lighting for the kitchen area. There is also some mood lighting provided by a short string of rope lights around the top of the decorative glass splash shield around the stove. |
 |
This is a picture of the Ultra Leather Flexsteel sofa and the table and chairs that come as standard equipment on the 36R. |
 |
We didn't like the fact that this coach couldn't sleep more than 3 people comfortably so we opted for the optional booth table which converts to a full sized bed which can sleep 2 small children or a small adult comfortably. While we were shopping for the motor home, we really liked the functionality of the Winnebago RestEasy Lounge that is available on just about all of the newer Itaska and Winnebago coaches. After a few weeks of searching the internet, I found the Winnebago Surplus store that had this lounge in stock. We had the sofa re covered locally and installed in the coach before delivery. This lounge reclines and makes into a queen-sized bed. |
 |
Here you can see the RestEasy lounge in the Lazy Boy configuration. I am not the world's greatest photographer and no matter what I try it has been impossible to get photos of fabric to come out very good. The sofa really matches the rest of the materials in the coach much better than the pictures show. I guess its something to do with the flash and the reflective qualities of the material. These pictures make the couch look brown when it is in fact a shade of green that matches almost exactly the fabric on the booth and the bottom side of the booth cushions. |
 |
This is what the RestEasy lounge looks like when laid flat in the Queen Bed mode. |
 |
Here you can see an animation of the Winnebago Rest Easy Lounge in action. |
 |
These are the pictures of the RestEasy lounge that I received from Chad at the Winnebago
Surplus and General Store where I ordered the lounge. The couch didn't look nearly as ugly as the
pictures show it. If anyone is interested, here is the contact info:
WINNEBAGO SURPLUS & GENERAL STORE P.O. Box 152 Forest City, IA 50436 Store hours: Monday-Friday 9-5, Saturday 8-12 Phone Chad at 641-585-6935 |
 |
This is the Norcold Double Door Refrigerator with built in icemaker. Plenty of storage space for Mr. T's pop socks and ice cream! |
 |
Across from the kitchen is the Booth Dinette which makes into a bed. This is a picture from the fleetwood brochure. |
 |
This is our son Tyler! As you can see is a very active and vivacious 3 1/2 year old! He is also a very experienced traveler, he has over 30K miles RV travel experience, 104 miles of Jet Boat travel on the Rogue River in Oregon and another 53 miles on the Klamath river in Northern California and a 747-500 trip to Manila in the Philippine Islands. |
 |
Moving further aft we arrive at the bathroom. The sink is stainless steel set in a corian counter top with a cabinet below that provides plenty of storage space for toiletries. There is a corian insert that covers the sink, but ask me how I know it's not safe to leave it covering the sink when you turn on the water pump from another location like the kitchen....can you say FLOOD! Notice the European home style fixtures used throughout the coach instead of the standard RV fixtures. |
 |
The toilet has a porcelain bowl and a residential seat. To the left of the toilet there is a wash down spray nozzle to help keep things tidy. Above the toilet is yet another cabinet for storing towels and other light weight objects. |
 |
This is the shower / bathtub combo. I didn't like this arrangement as well as the garden style shower but its functional nonetheless and the bathtub comes in handy for small children. The soap, shampoo, and conditioner are nice additions as well as the adjustable euro style showerhead. |
 |
Just outside the bathroom is the wardrobe. When the bedroom slide is out, this area becomes a dressing area. The bathroom door will open all the way and close off the rear area from the front of the coach. The bedroom also has a door that seals off the bedroom area from the bath/dressing area making for a large private bath area. |
 |
In addition to the wardrobe, the bedroom slide also houses the headboard and the queen size bed. There are plenty of light fixtures to brighten up this space and some nice reading lights to make bedtime reading comfortable. There are also Corian bedside tables and one has a flip up extension for even more table space. |
 |
Opposite the bed are the bedroom cabinets and the built in 20" Panasonic TV. The coach also came with a nice stylish Panasonic AM/FM/CD Clock Radio Combo. |
 |
Lets not forget to mention all of the wonderful hiding places for a small boy! |
 |
After the first HOT and SUNNY weekend in Las Vegas we decided to have the window awnings installed on all the windows to help keep things cool. |
 |
This is the massive 496 cubic inch Chevy Vortec Engine BIGGER! The biggest, most powerful gasoline engine in the motor home market 340 horsepower (@4200 rpm) 455 lb.-ft. of torque (@3200 rpm) Durable, efficient and, above all, powerful Designed for heavy-duty use Most fuel efficient gas engine available 200,000-mile life expectancy Outstrips entry level diesels, costs thousands less Most Horsepower Largest displacement Highest Torque Output http://www.workhorsecc.com/rvs/vortec/8100.asp |
 |
While its no sports car, it has plenty of performance as you can see from the timers! |
 |
This is a picture of the W22 Workhorse Chassis |
 |
THE END! |